Beautiful 177m2 designer villa on a single level with an "L" shape. The central element is the large 75m2 living area with sliding windows overlooking the external porch and garden.
The sleeping area comprises three double bedrooms, one with a bathroom and walk-in closet, another bathroom, and a laundry room. The entire floor, including the porch, features light travertine flooring. A wide, comfortable staircase, located between the living and sleeping areas, leads to the 180-square-meter basement, which houses utility rooms, a bathroom, and a large 72-square-meter home theater. The basement can also be accessed from the garden via an external staircase.
The approximately 2,000 sq m garden is fully fenced and complete with an irrigation system, powered by a well and lighting, a perimeter mosquito net, and a freestanding swimming pool with a large solarium. Complementing the property is a carport with a 10 kW photovoltaic system. The property is fenced with a low concrete wall, wire mesh screened by tall hedges, two automated driveway gates, two pedestrian gates with video intercoms, and a new perimeter alarm system.
The house is powered by natural gas and has two new condensing boilers, one on each floor.
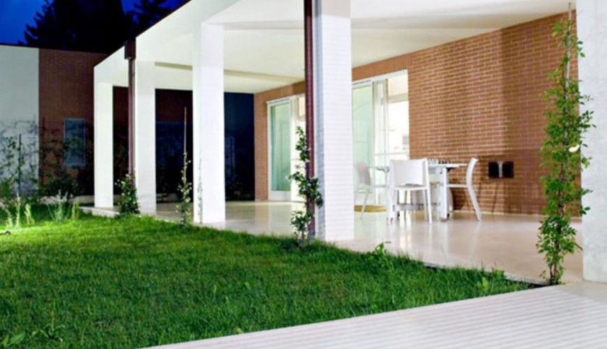
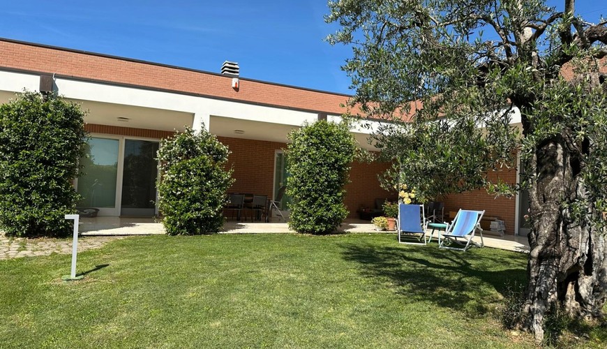
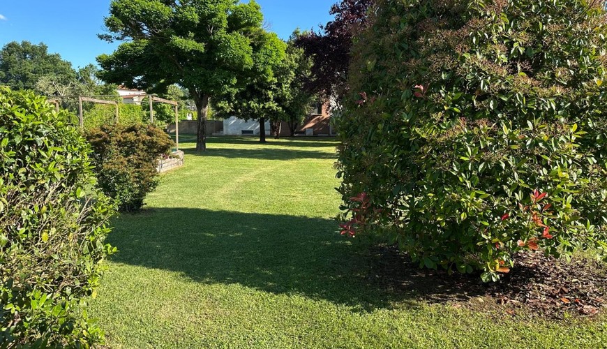
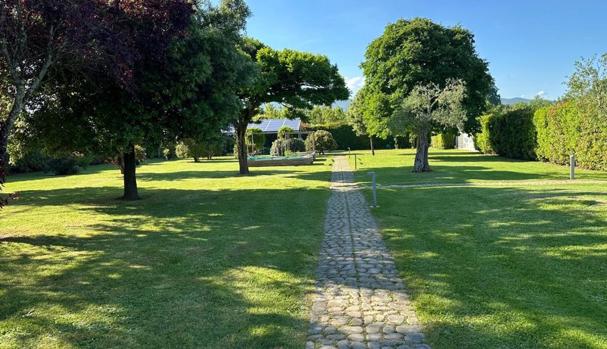
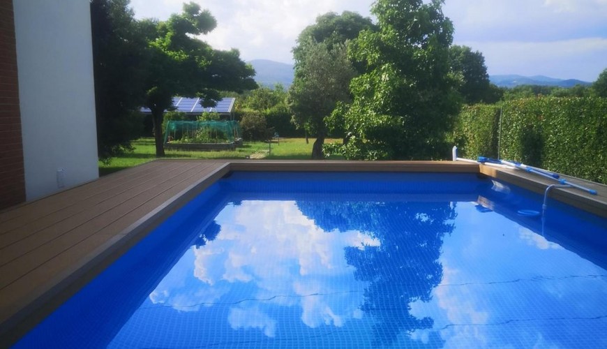
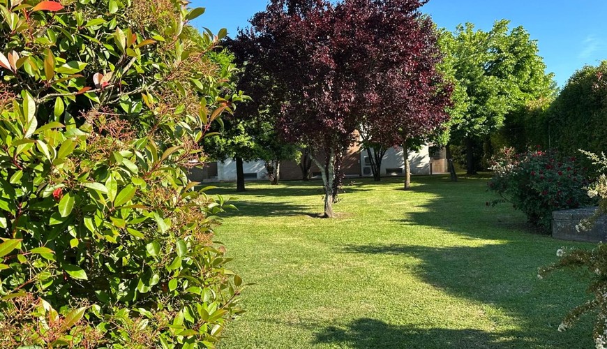
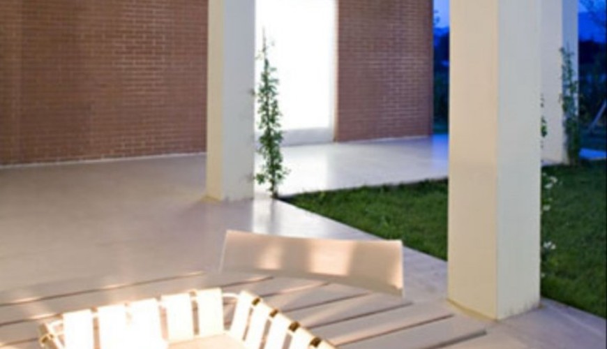
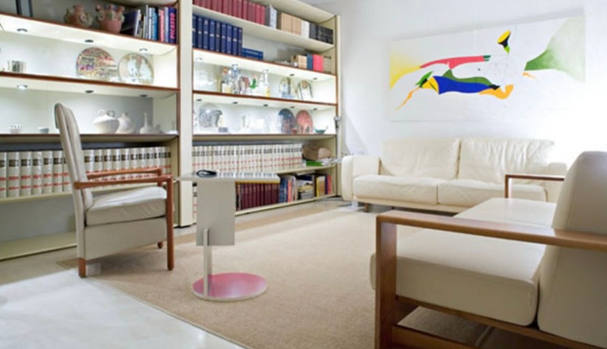
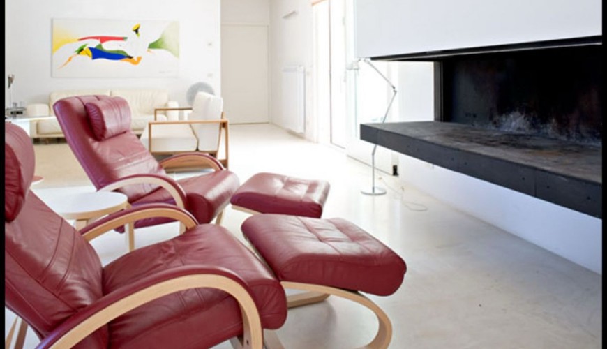
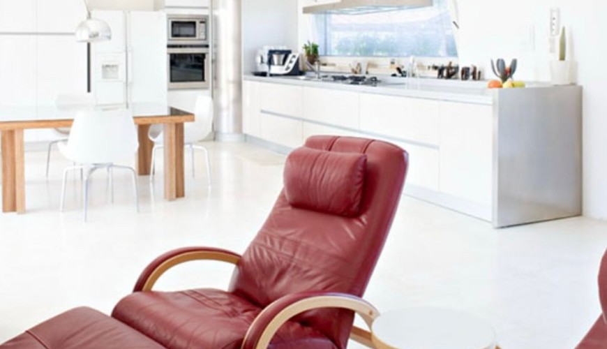
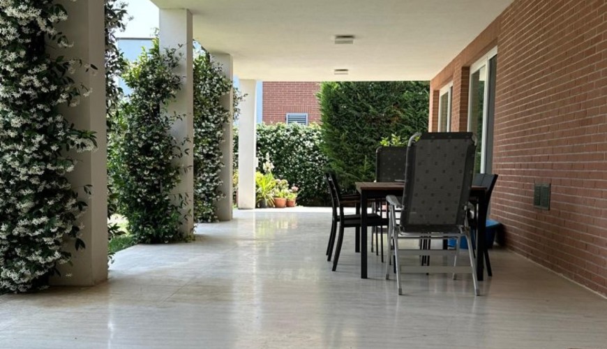
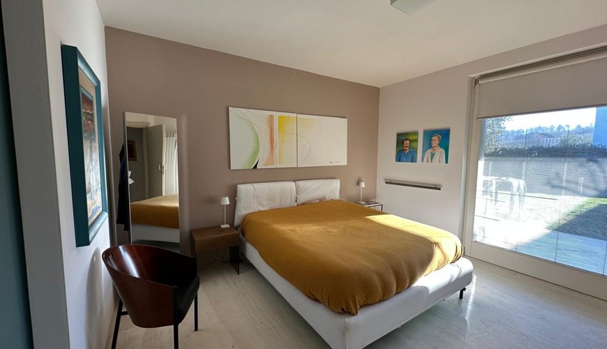
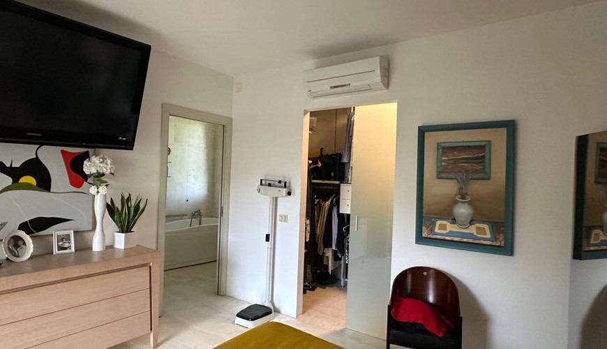
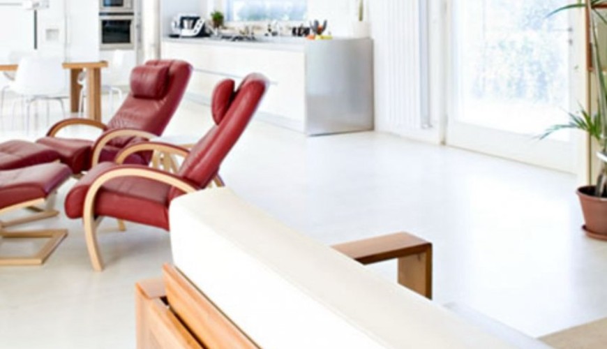
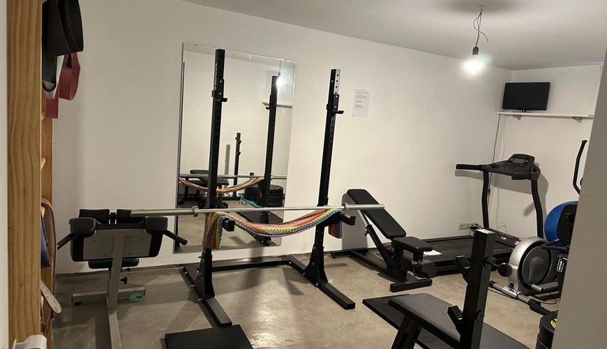
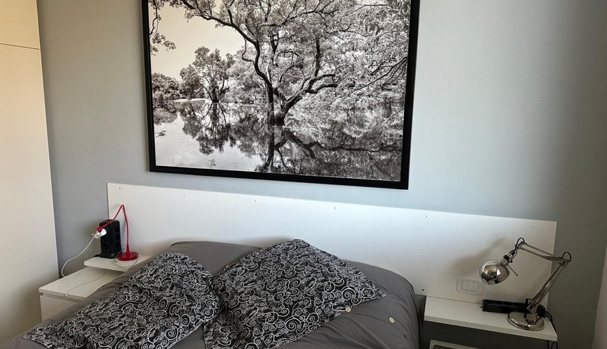
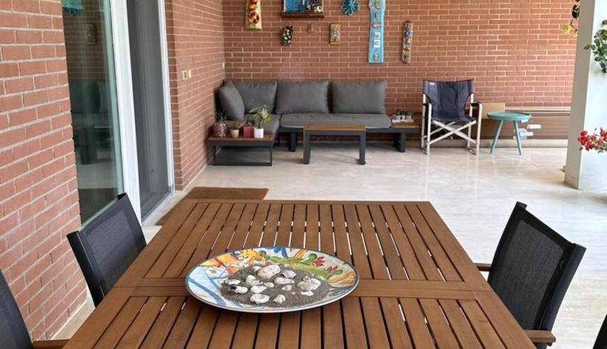





Features